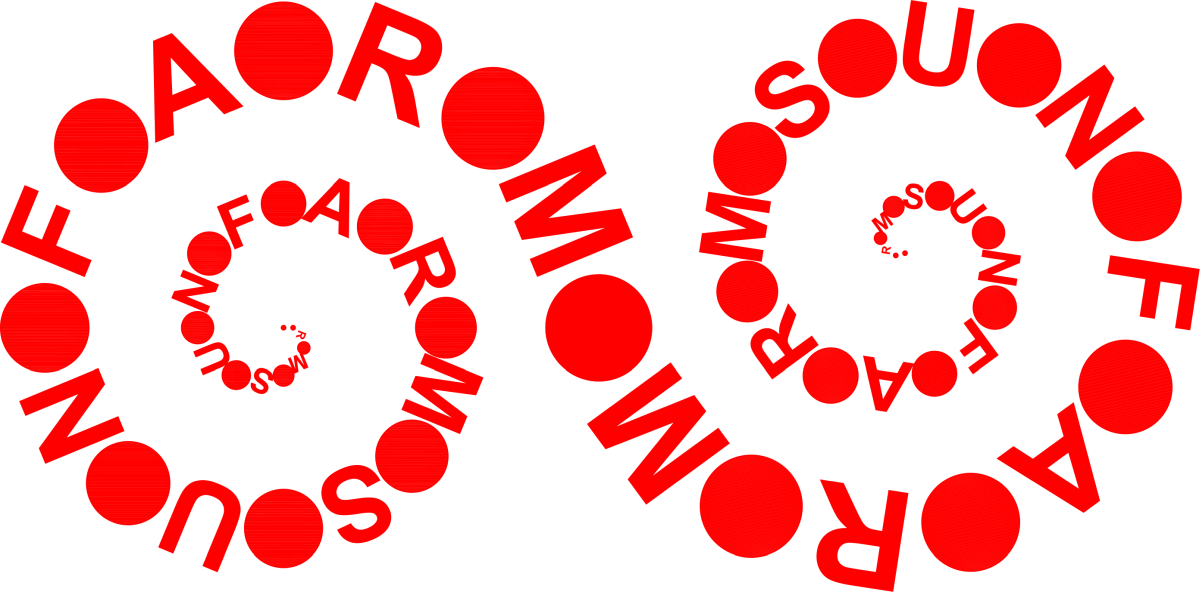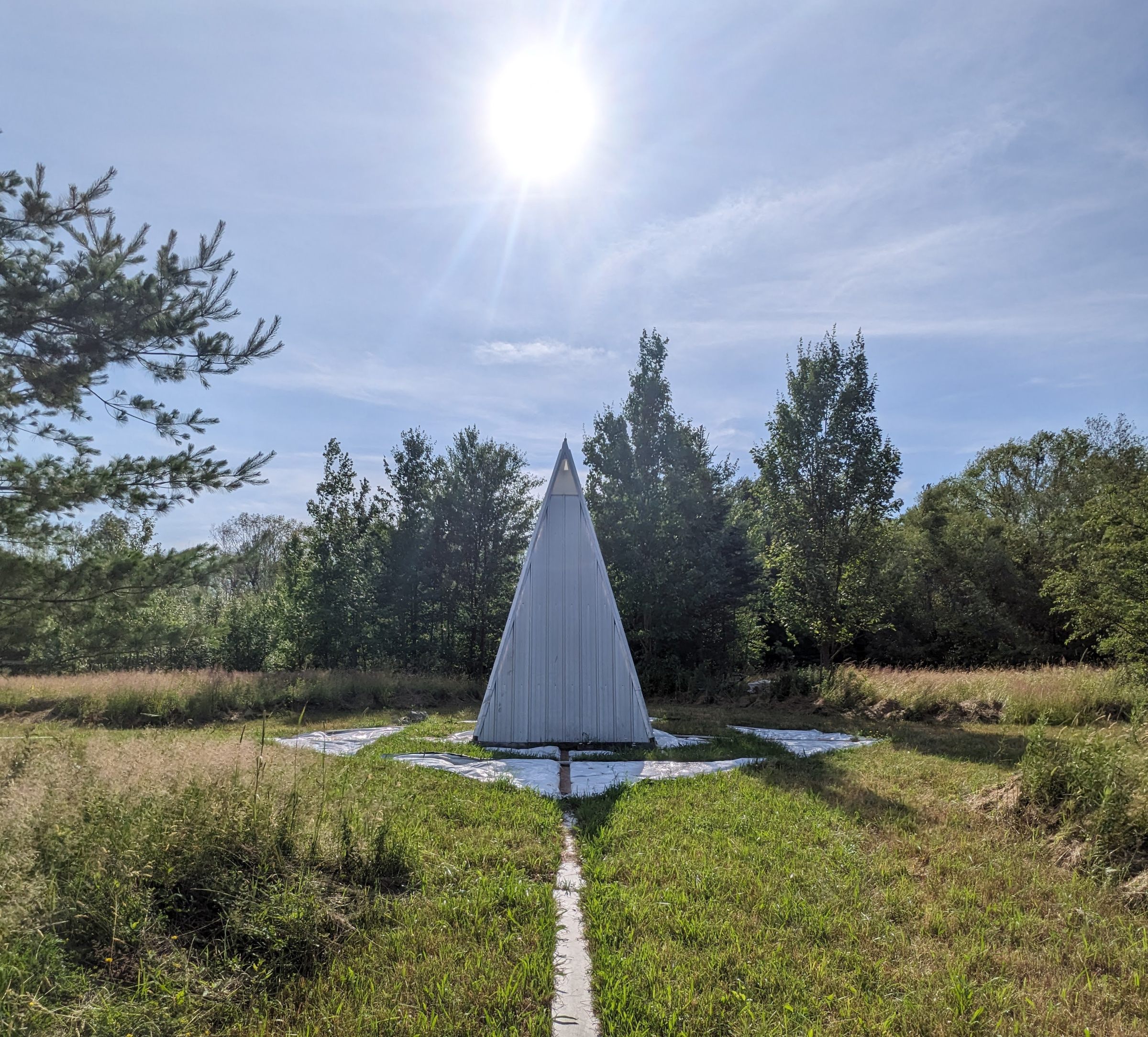
1 – Mandala Pyramid (formerly Working Sun Pyramid) (2010, 2023-present)
It is a site specific functional sculpture and compass consisting of a tool shed shaped as a regular Pyramid of lateral side of 16-foot length and a square base with a side of 8-foot length. The pyramid base is aligned to the four cardinal points, functioning as a compass. a focal point and sundial. In2023 a 10-foot square made of silage film has been placed at its base creating a mandala composition, which is meant to expand in the surrounding landascape.
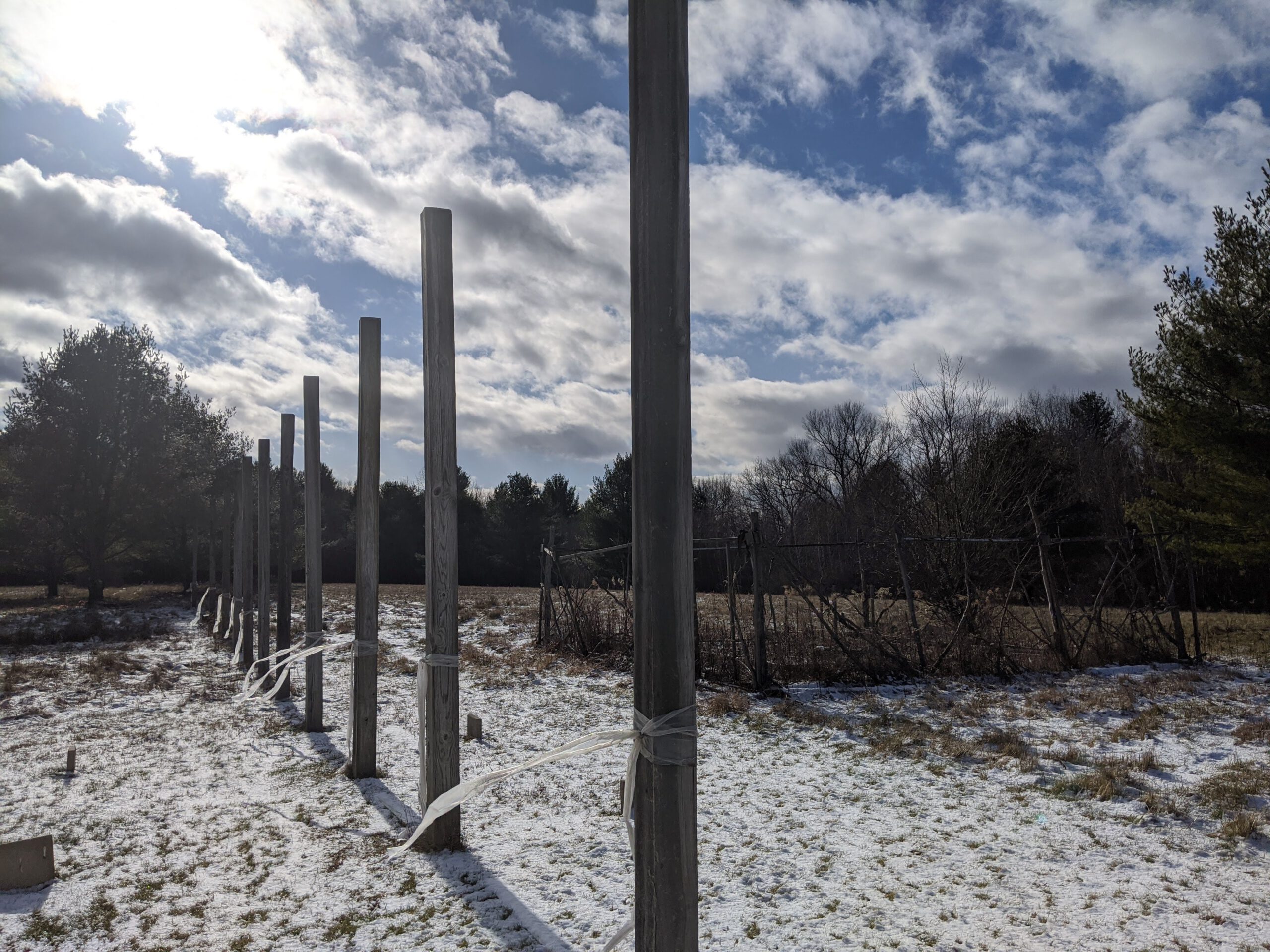
2 – Noon Columns (2003)
Noon Columns is a 80-foot long sundial made of a series of 12 foot high free-standing timber columns. The columns are aligned to a true north-south axis, which makes them aligned within the same meridian. Their shadow at local apparent noon visually aligns with the columns themselves, marking the meridian. The length of the noon shadow varies according to the day in the year cycle. The shortest shadow marks the summer solstice, while the longest occurs at the winter solstice. The orientation of the shadow tells the time of the day, while its length is specific to the day of the year.
The north-south alignment of Noon Columns reinforce the notion of cardinal points, adding a three-dimensional vertical dimension to the concept of orientation, which is already expressed as a two-dimensional geometry in the landscape arrangement of Zen Square.
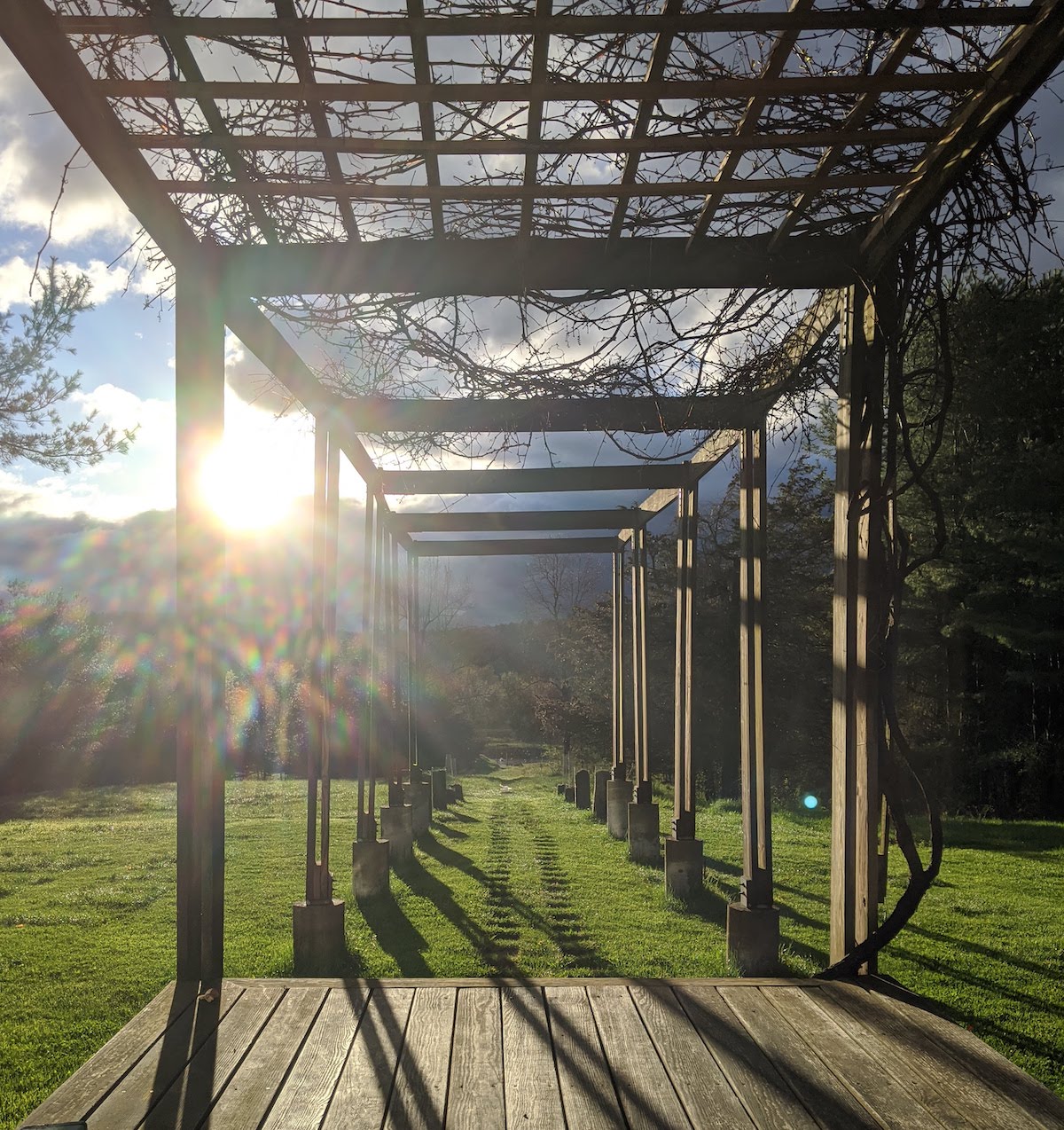
S3 – Sunrise Trellis (2002-present)
Located at the intersection between the House and Sunrise Axis, this sundial is also site for the Mindful Movement practice “Finding the Axis Mundi”
Sunrise Trellis is a structure which frames the rising of the Sun at the equinoxes; it is inspired by the Mayan arch in the ruins of Tulum, framing the sunrise at the winter solstice. Sunrise Trellis is 40 feet long and 8 feet wide structure. It is made of 8-foot wood columns on a concrete foundation, supporting beams connected by steel members and aligned with an east-west axis, which is defined by a path of concrete pavers at its center and extending for additional 100 feet beyond its east end.
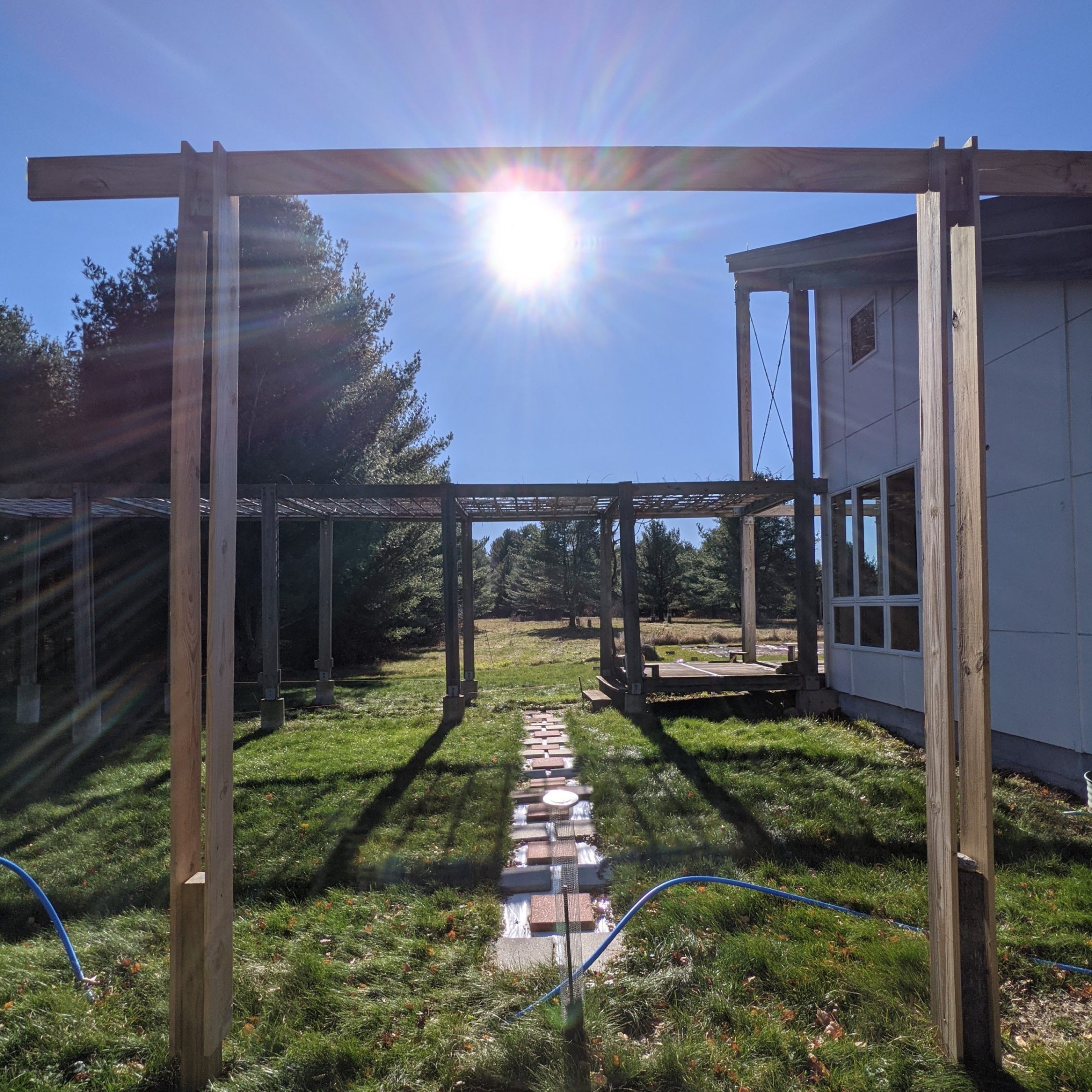
S4 – North Torii (2023)
It is a timber arch, placed at the east-west line marking the longest shadow of the year of Sunrise Trellis—during the solar noon of the December solstice. It serves as reference frame for the sun altitude at solar noon throughout the year.
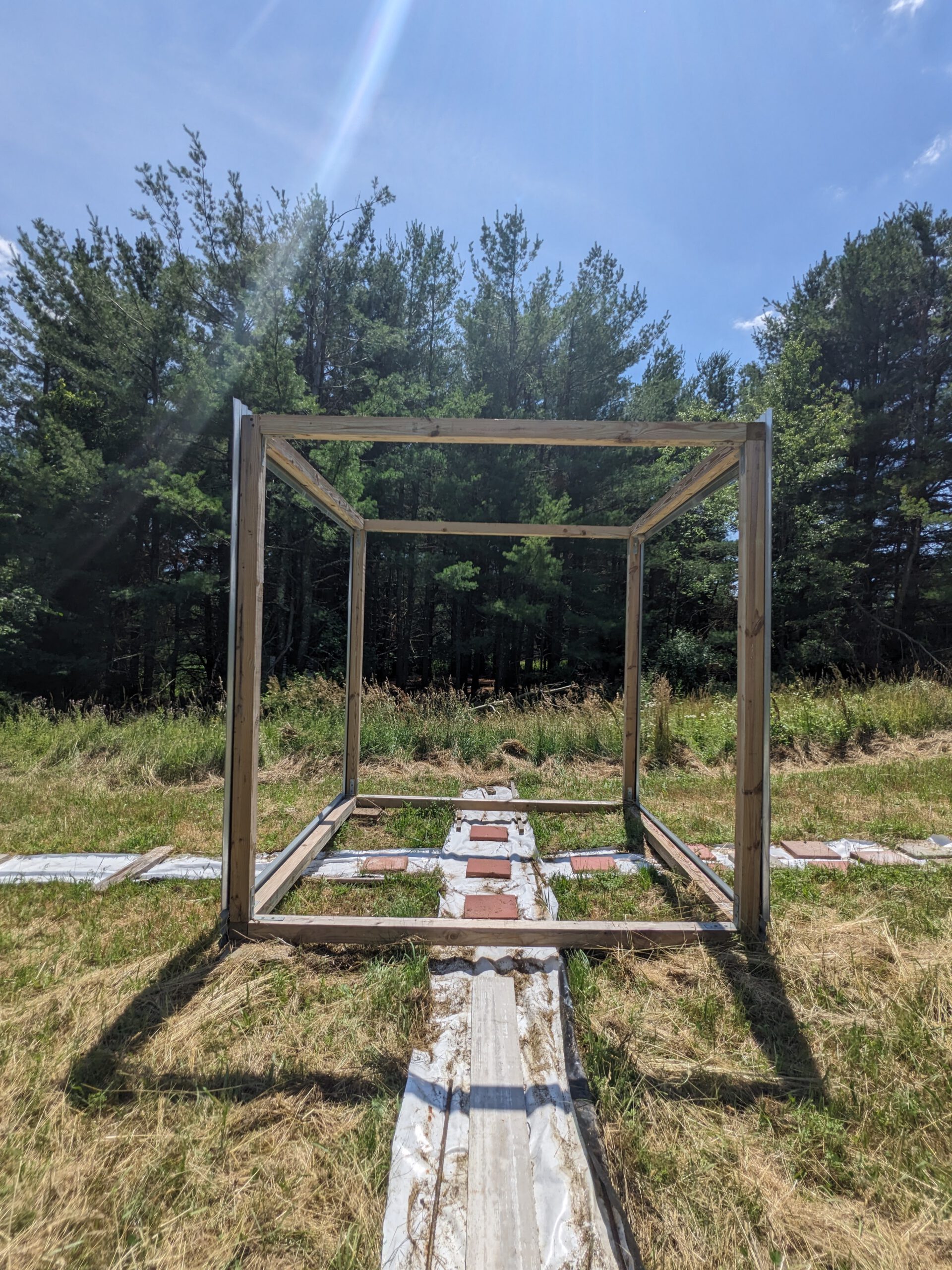
S5 – Fractal MengerCube (2022)
A cube situated in Sunrise Axis frames the sunrise looking at East Spiral and sunset framed by Sunrise Trellis. The cubic structure with a side measuring 96-inches is part of a Menger Sponge mapped to the site. Fragments of this fractal curve are functional sculptures throughout the site. The cube faces are oriented to the four cardinal points and its shadows turn this construction into a sundial. The mapping of fractal geometry to the landscape is contextualized with the concept of recursions and scale, components of mathematical theories of the universe embodied by art interventions.
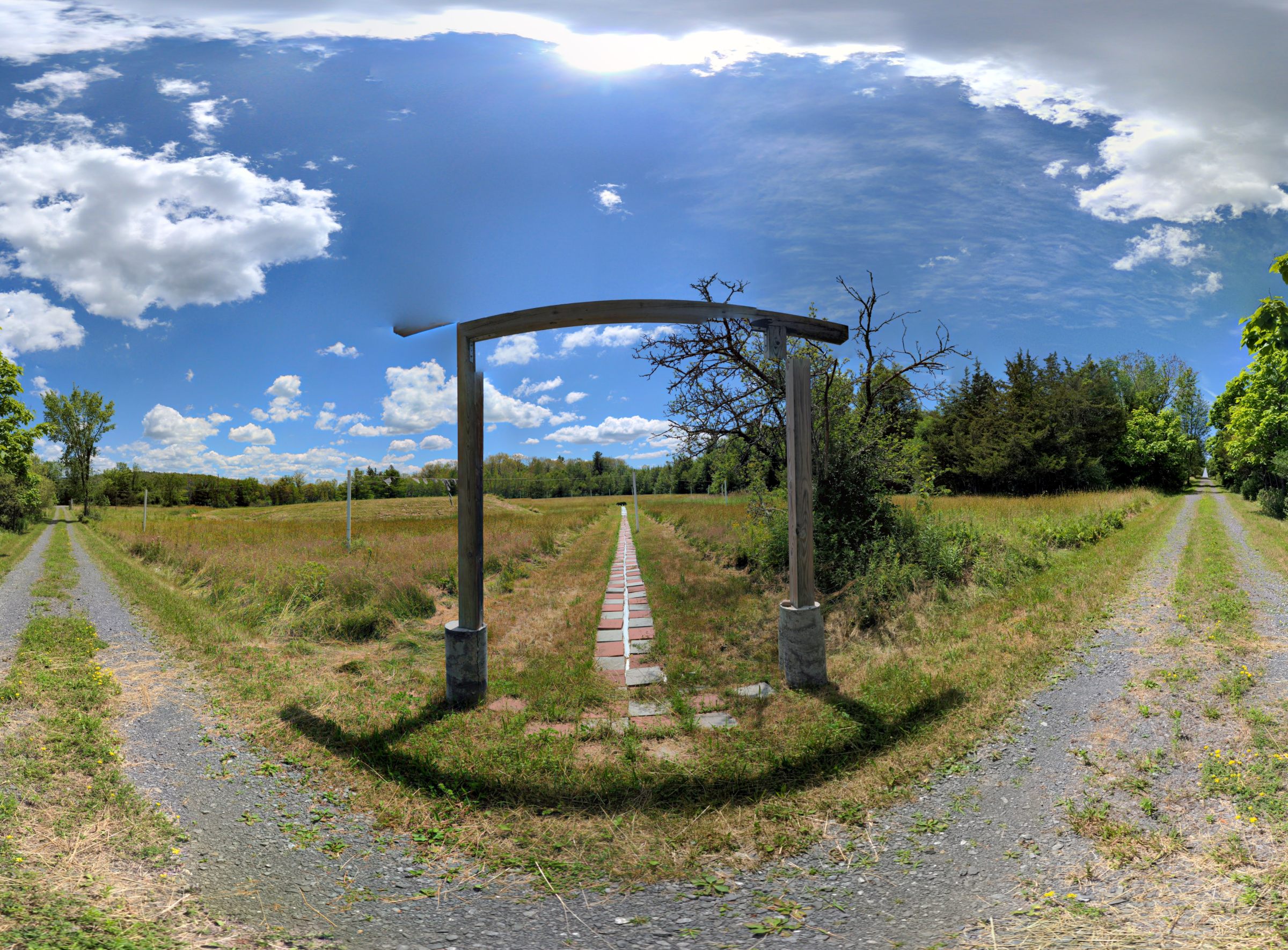
S6 – Mindfulness Torii (2020-2022)
Mindfulness Torii, is a timber archway that marks the transition between places and the beginning of a meditation on the environment, recalling the Japanese tradition, where the torii is a physical gateway metaphor for the boundary between profane and sacred spaces. It frames the north entrance of Breath Path
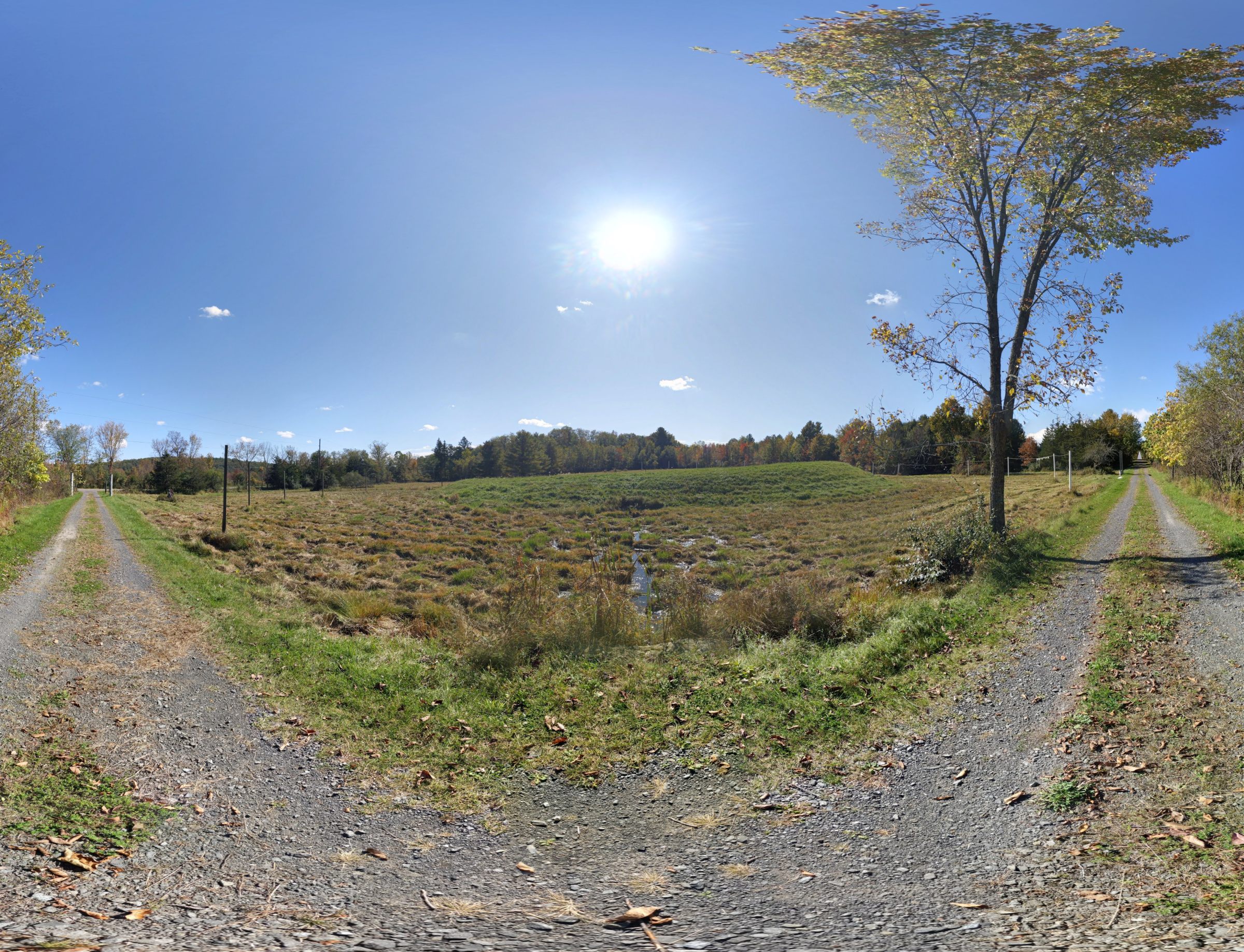
S7 – East Spiral ∩ Sun Axis (2022)
This node, marked with a stainless steel circle, is at the intersection between Sun Axis and East Spiral,
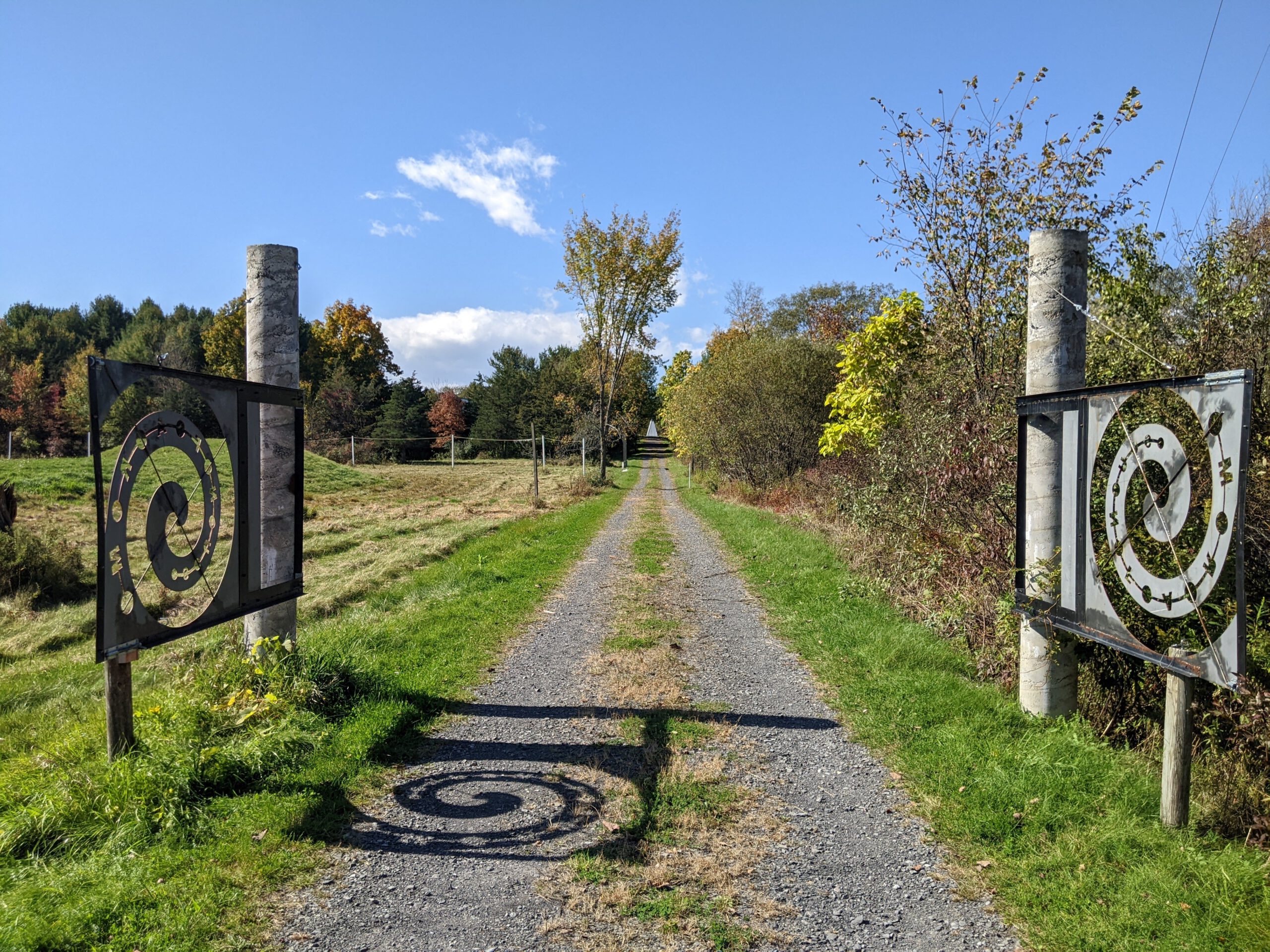
S8 -Spacetime Torii (2021)
This gate marks the East entrance of S.U.N.F.A.R.M. introducing the spacetime mathematical awareness of the phenomenological landscape. This sculptural gate is made of lasercut steel is shaped as two interlocking spirals, functioning not only as logo but also as representation of the site plan. Two interlocking spirals shape the site expression of a mathematical theory of the universe with expansion leading to contraction. It was designed in 2020 and built in 2021, inspired by the the Japanese gates called torii.
